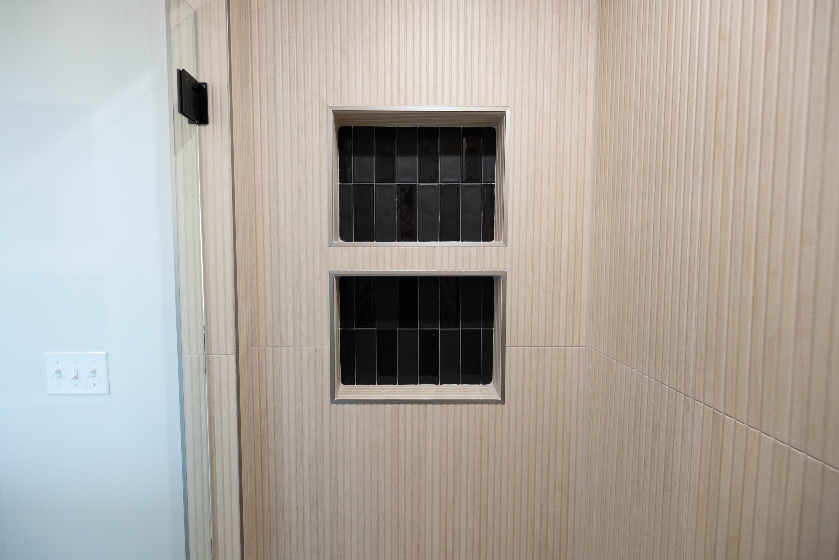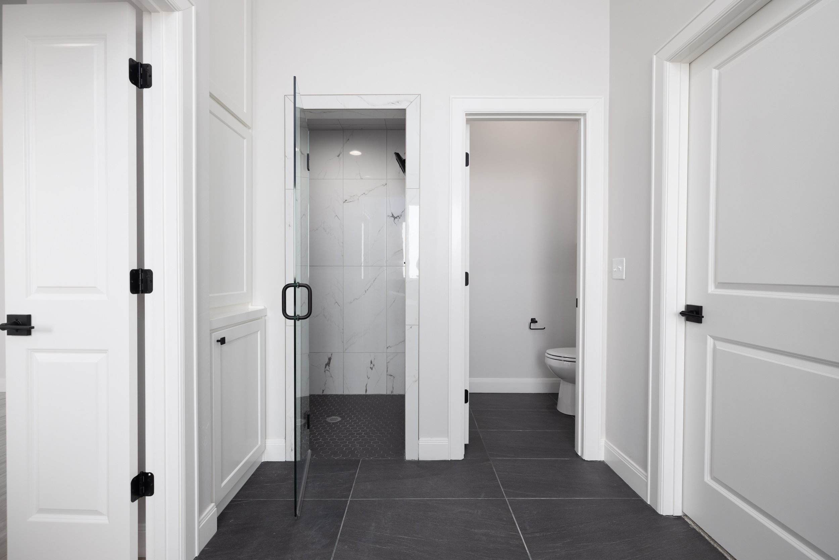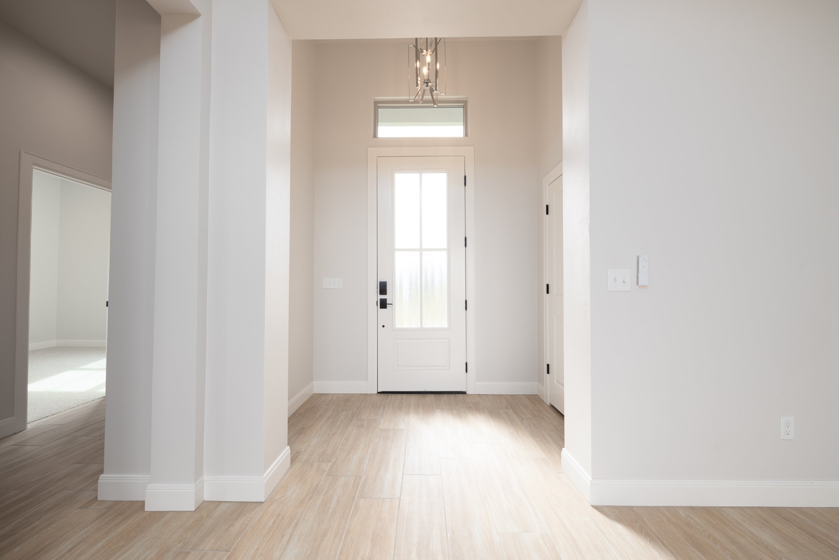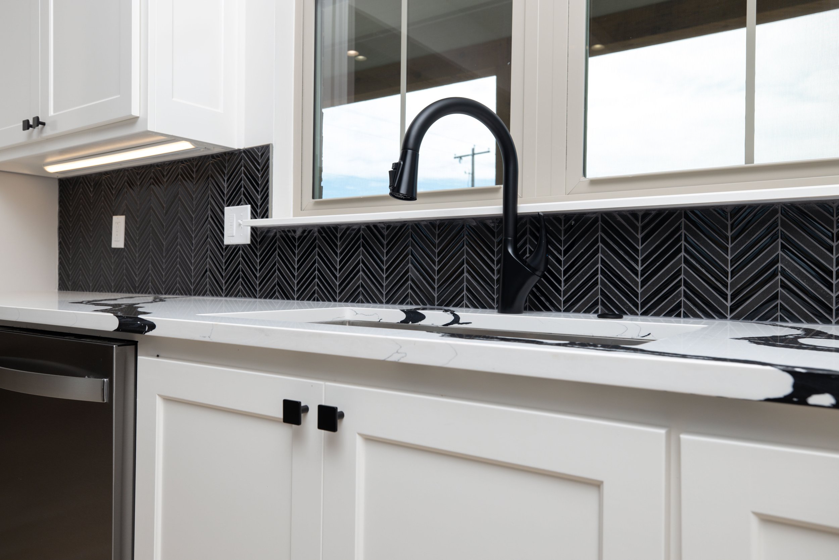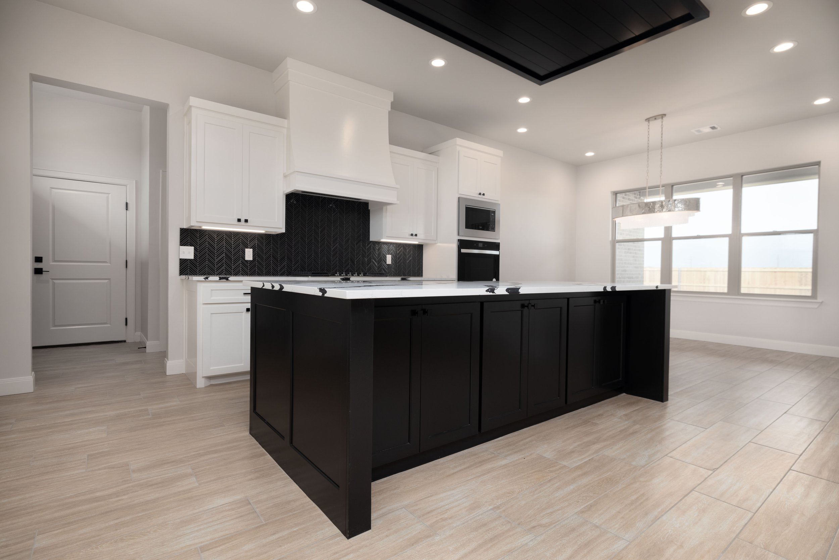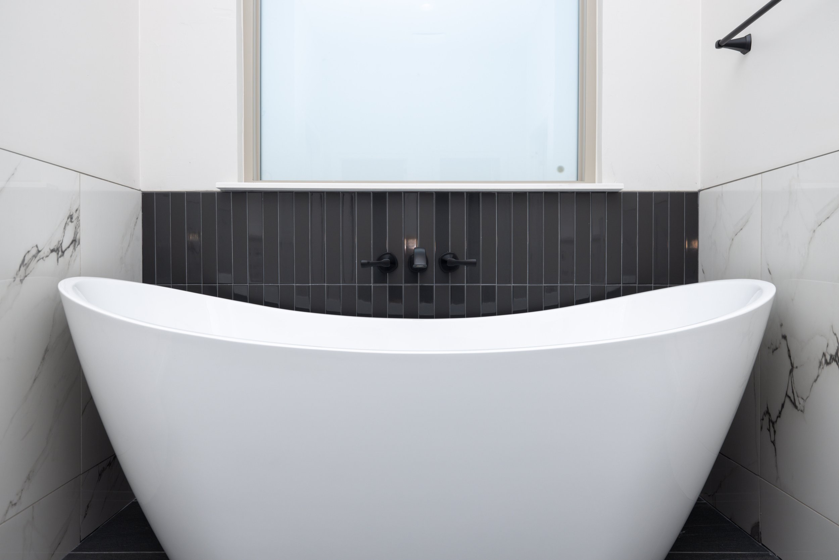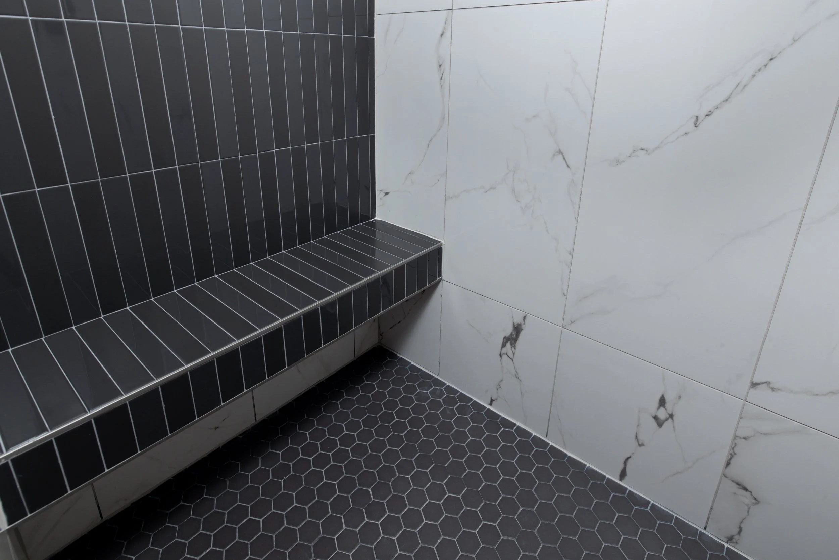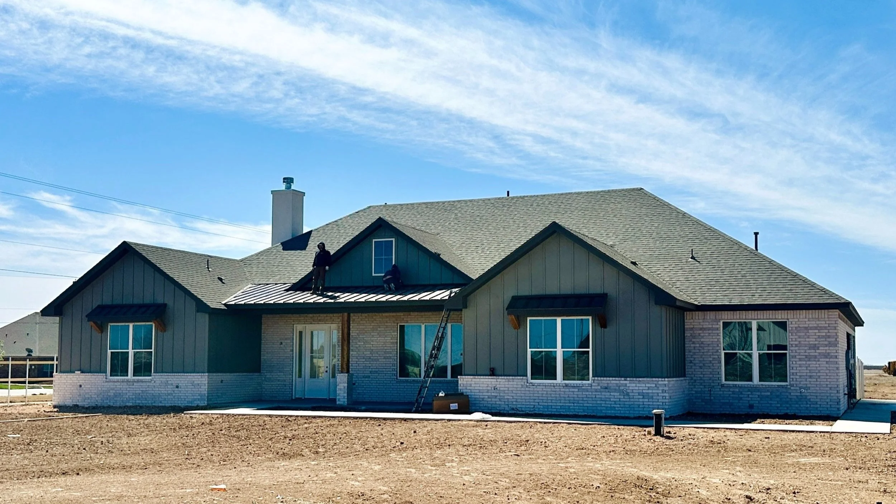












SOLD!
SOLD!
Mesquite Ridge
10151 Prickly Pear
4
Bedrooms

3
Bathrooms

3
Car Garage

2754
Sq. Ft.
10151 Prickly Pear
The Highland is a stunning home designed for both comfort and entertaining. Step into a welcoming foyer that sets the tone for the rest of the home. The heart of the home, a gourmet kitchen, boasts a large island perfect for gathering, ample counter space, and top-of-the-line appliances. The kitchen flows seamlessly into the dining and family rooms, creating an ideal space for entertaining guests. Four generously sized bedrooms, including a luxurious owner's suite with a spa-like bathroom and a walk-in closet, offers a private retreat. Enjoy the tranquility of the large covered porches in the front and back, perfect for relaxing or hosting outdoor gatherings. Ample closet space throughout the home, including a large pantry, and a three-car garage provide practical storage solutions. The Highland offers a harmonious blend of style, function, and comfort, making it the perfect home for families of all sizes.
AREA SCHOOLS
- HERITAGE HILLS ELEMENTARY
- GREENWAYS INTERMEDIATE
- WEST PLAINS JUNIOR HIGH
- WEST PLAINS HIGH SCHOOL
Floor Plan
Photo Gallery










