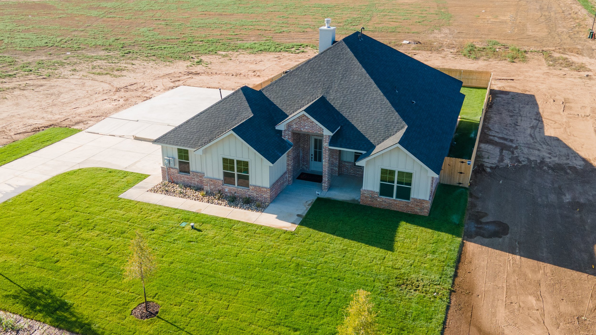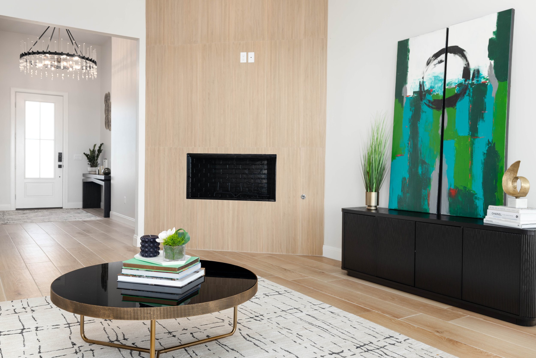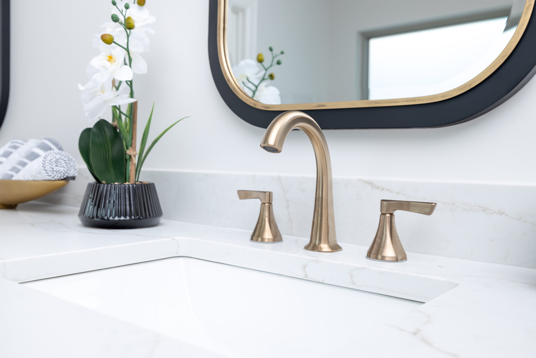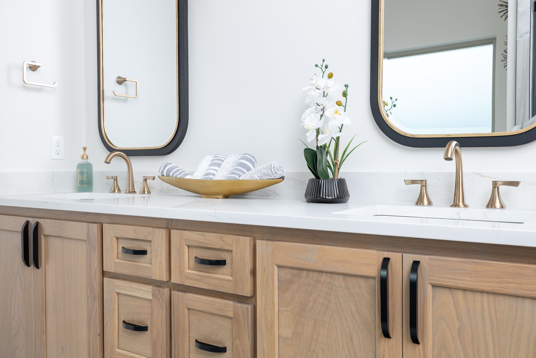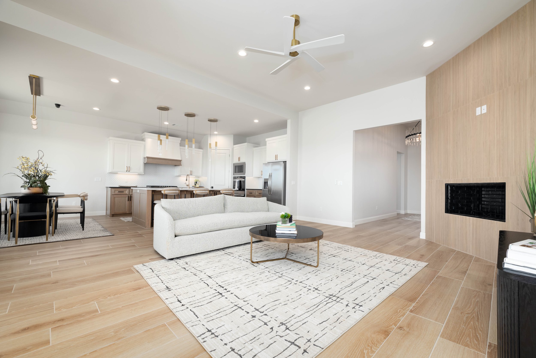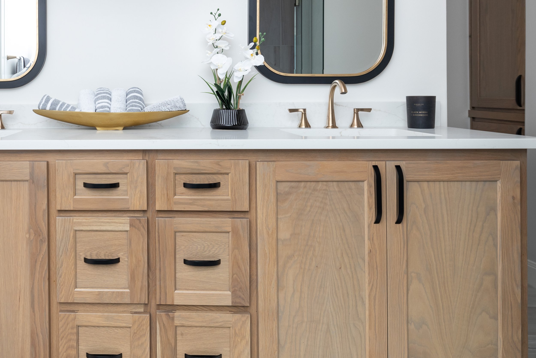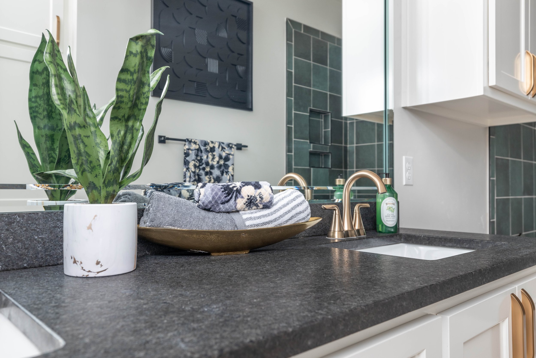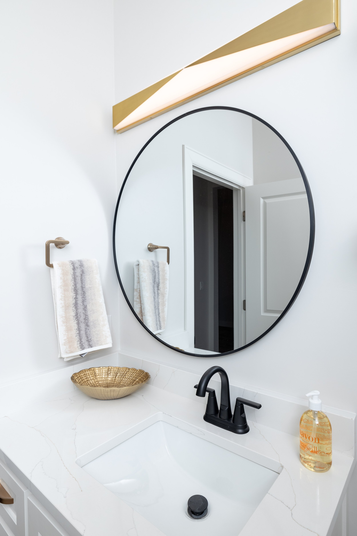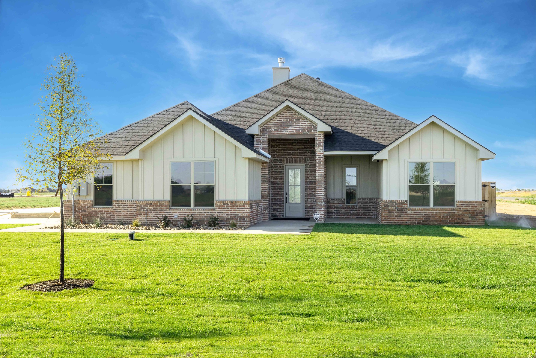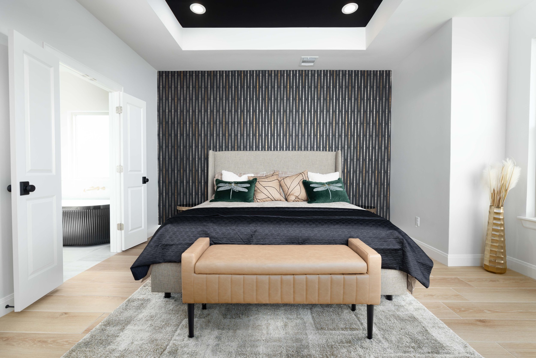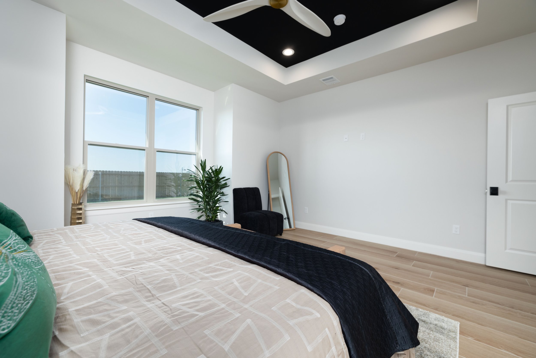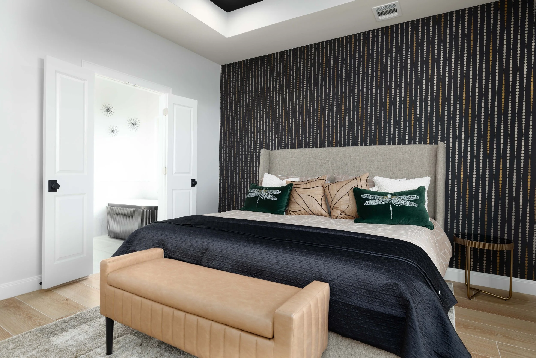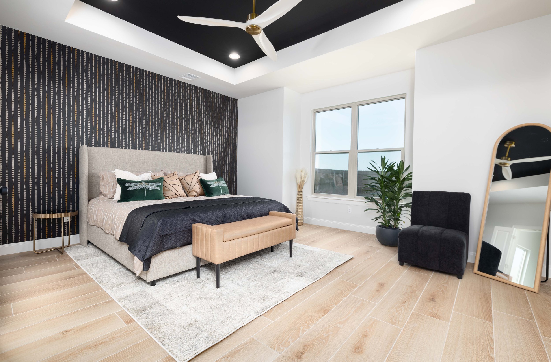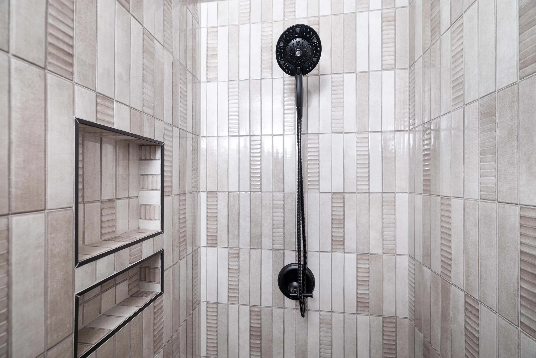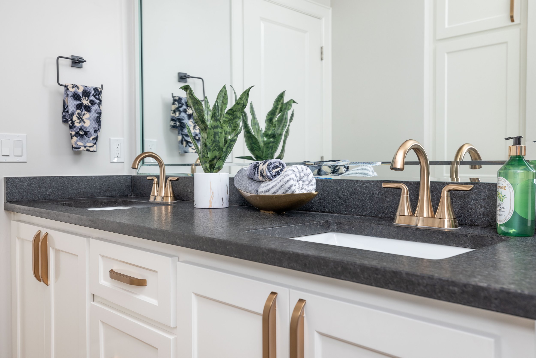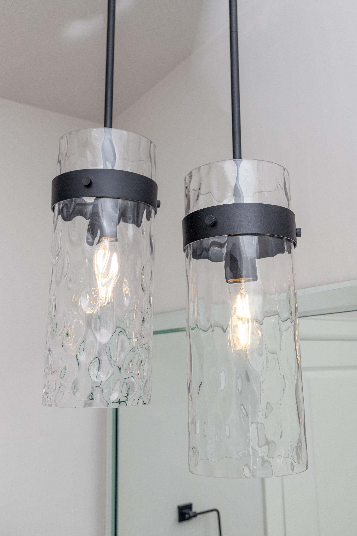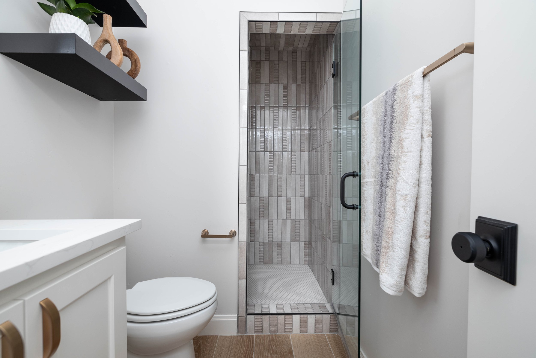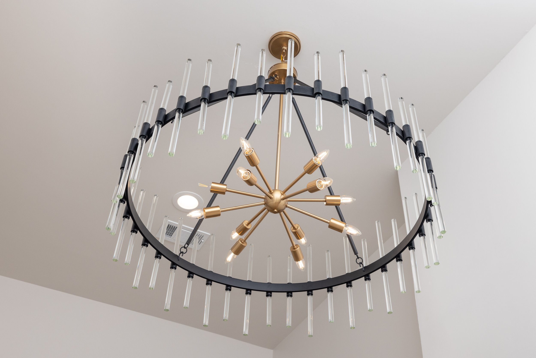






















SOLD!
SOLD!
Mesquite Ridge
10501 Meadow Hawk
4
Bedrooms

3
Bathrooms

3
Car Garage

2249
Sq. Ft.
10501 Meadow Hawk
Flooded with natural light, the Plains floor plan is sure to brighten up your family's gathering space. With 10 foot ceilings throughout the main living area, dining room and kitchen, this plan boasts the ideal footprint for your next get together with friends and family. A space-saving corner fireplaces allows for a unique touch to an already exquisite home, waiting for you to make it even more special!
AREA SCHOOLS
- HERITAGE HILLS ELEMENTARY
- GREENWAYS INTERMEDIATE
- WEST PLAINS JUNIOR HIGH
- WEST PLAINS HIGH SCHOOL
Floor Plan
Photo Gallery
