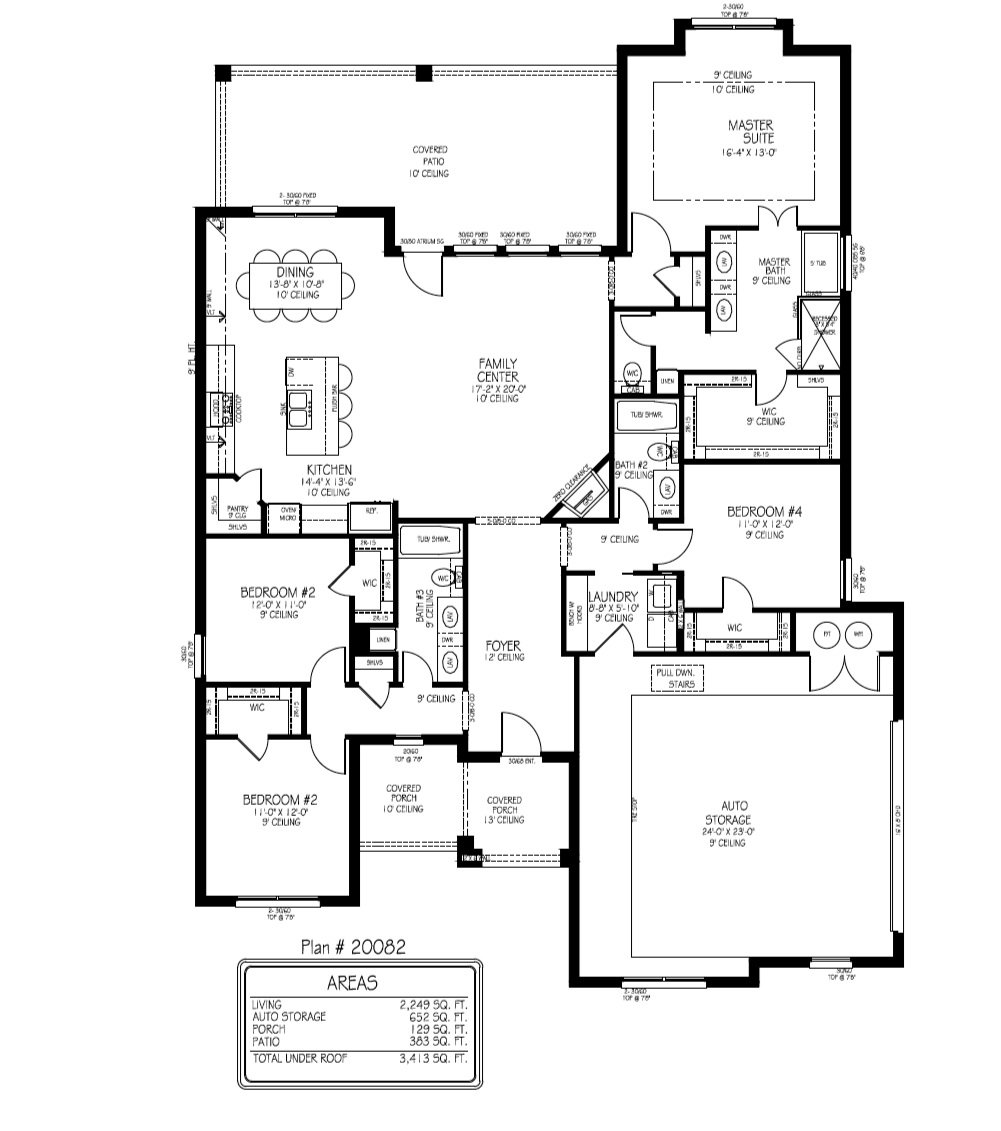


Available Soon
Available Soon
Mesquite Ridge
9660 Thornbush
4
Bedrooms

3
Bathrooms

3
Car Garage

2846
Sq. Ft.
COMMUNITY THE Mesquite
FLOOR PLAN
The Mesquite Sales Team
- Send Message
-
Sales Center
7639 Hillside Rd, Ste 300 Amarillo, TX 79119 806.392.9912
ABOUT
This Home
The Nikki features a welcoming exterior with craftsman-style columns and a charming front porch. This three bedroom, two bathroom floor plan offers a large master suite and bathroom, and a walk-in closet with direct access from the utility room.
AREA SCHOOLS
- City View Elementary School
- Randall Jr. High
- Pinnacle Intermediate School
- Randall High School
Floor Plans
Photo Gallery



Betenbough Homes is committed to continually improving and introducing innovative and high quality products. Therefore, images of homes and products may vary from current offerings.

